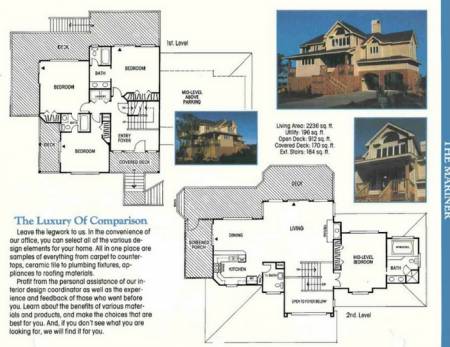The Mariner custom home offers a large living room, dining area, kitchen and powder room on the second level and two master suites plus two additional bedrooms and shared bath on the first level. A total of 2236 sq ft of living area, 912 sq ft of open decks and 170 sq ft of covered decks. Let Beach Realty build your dream home.
Floorplans & Photos
